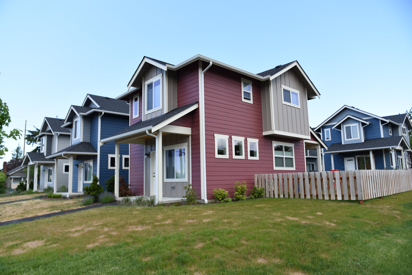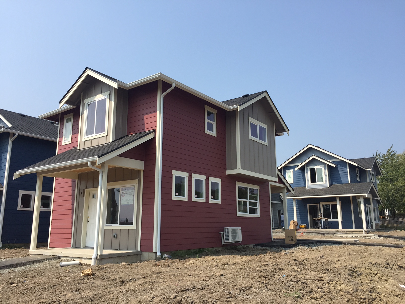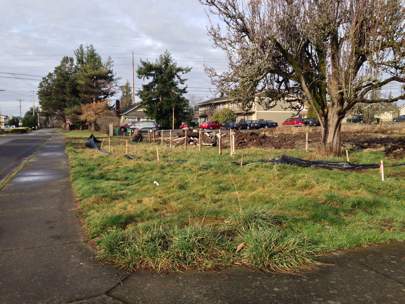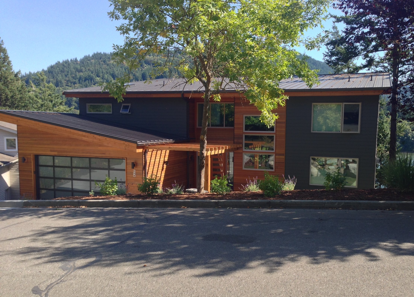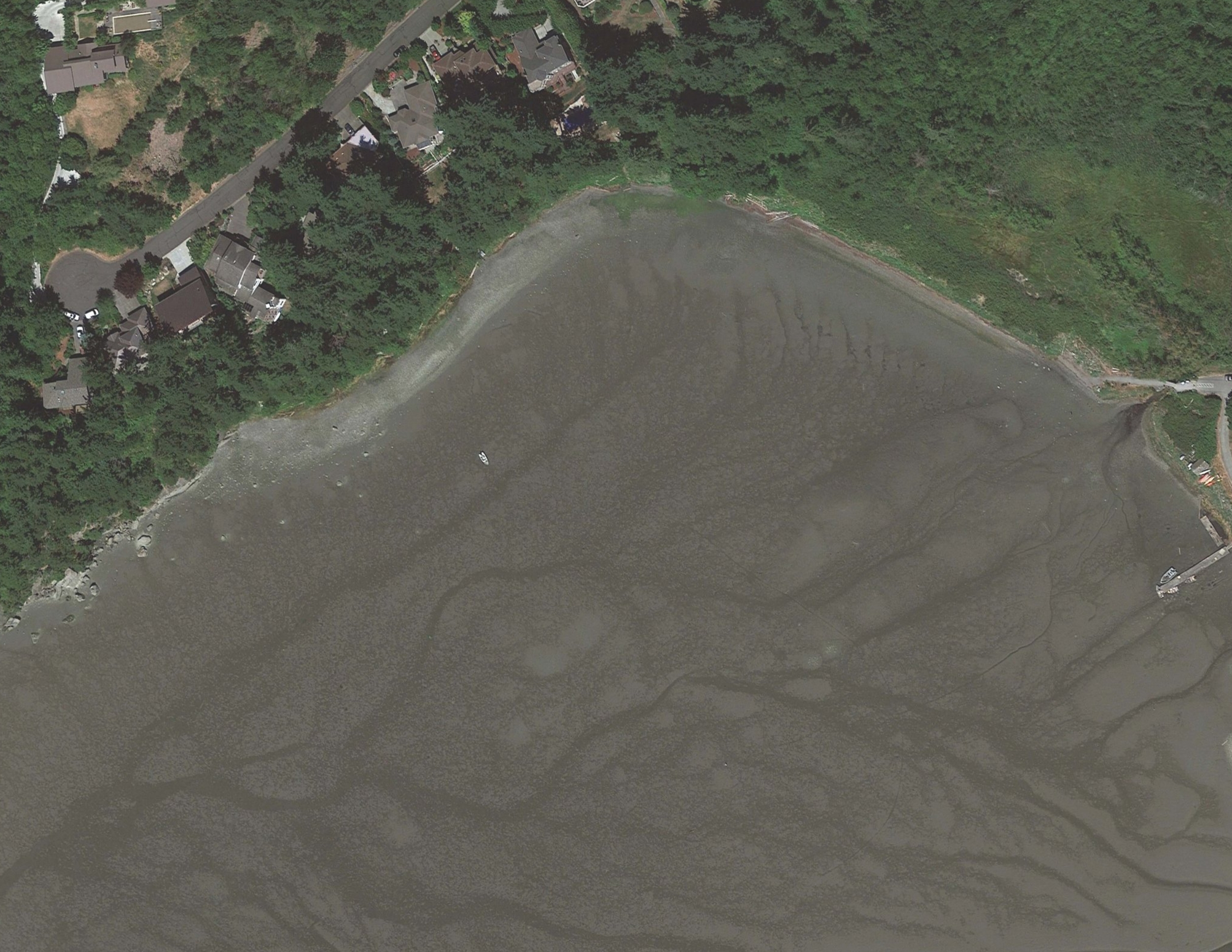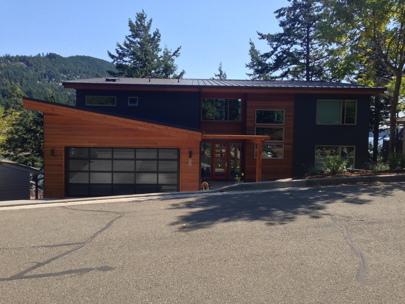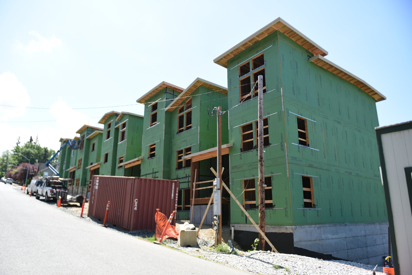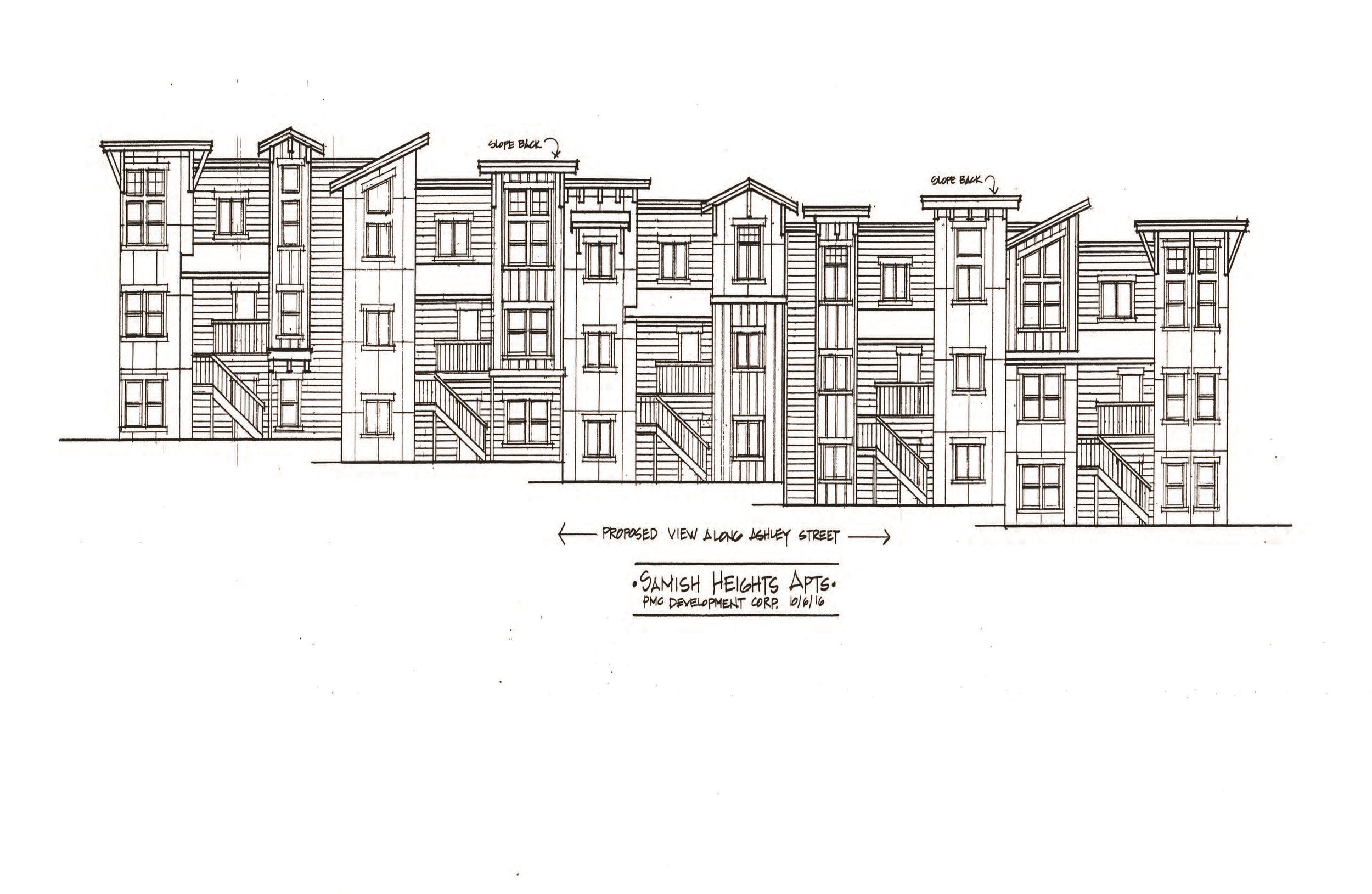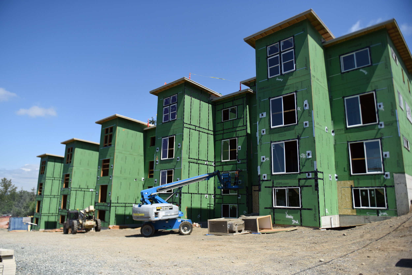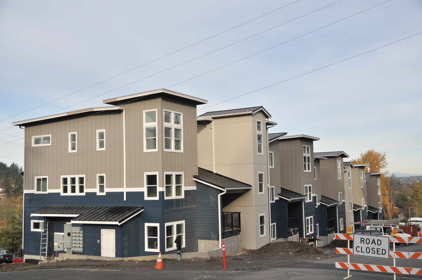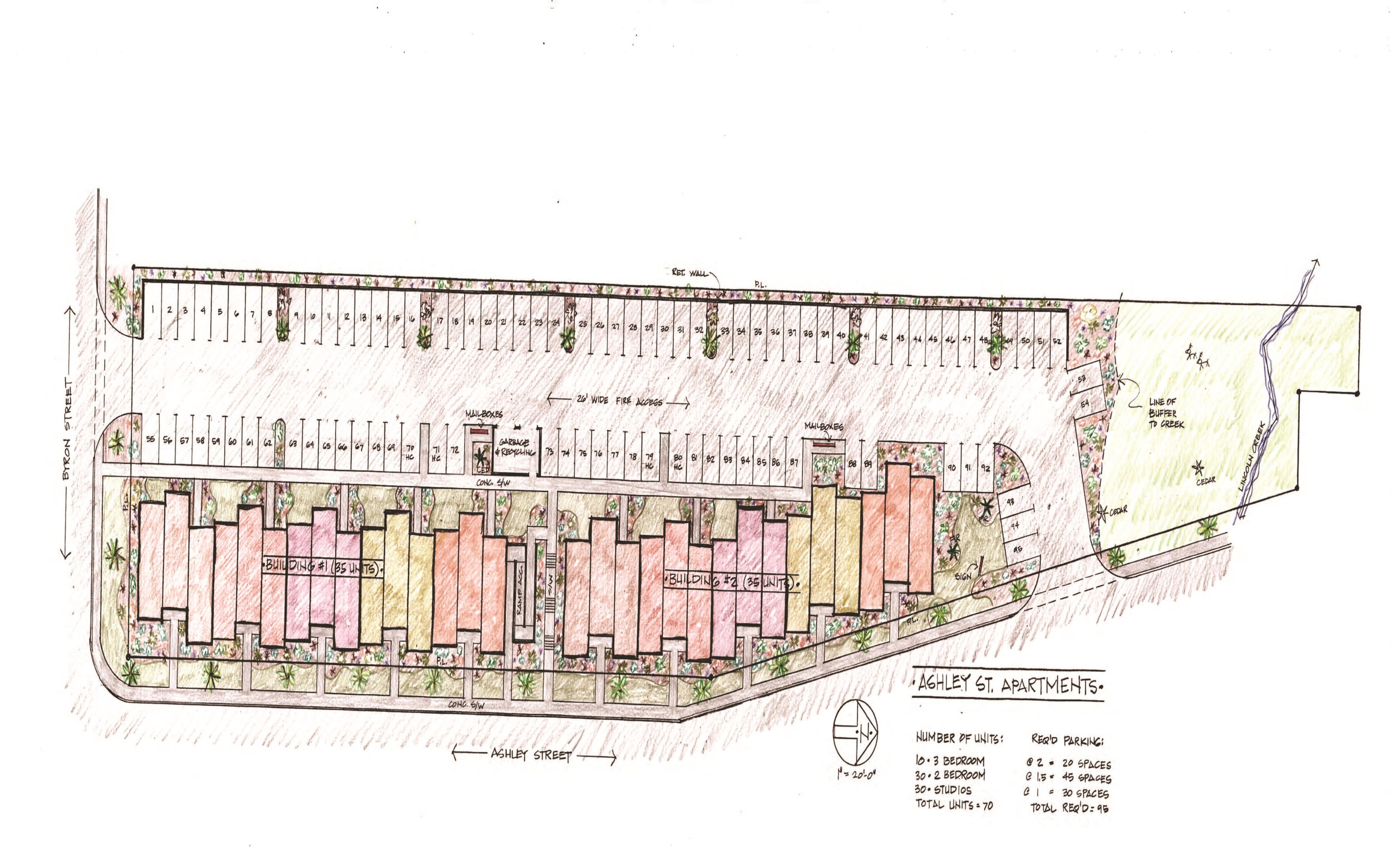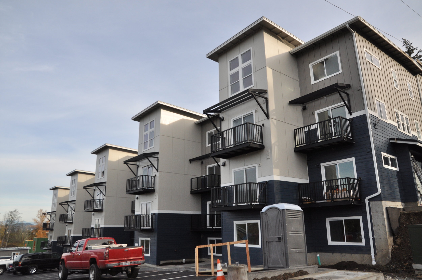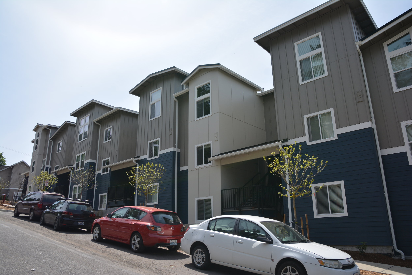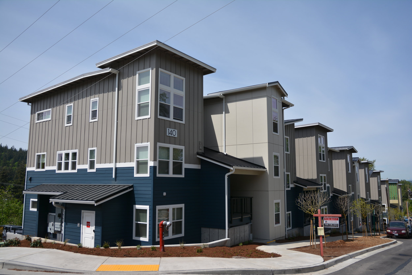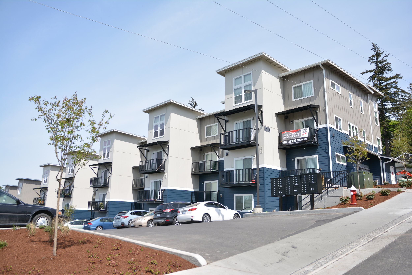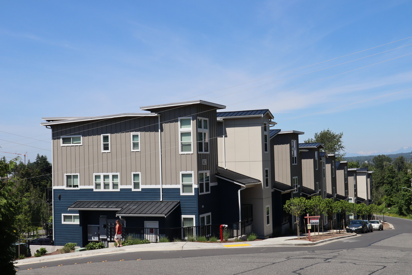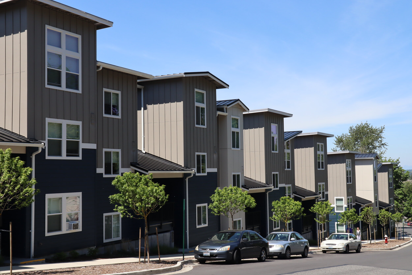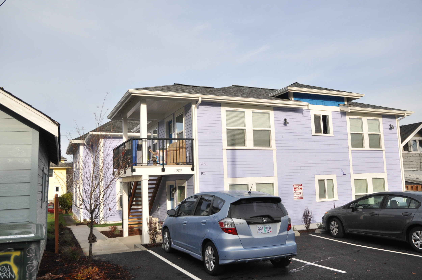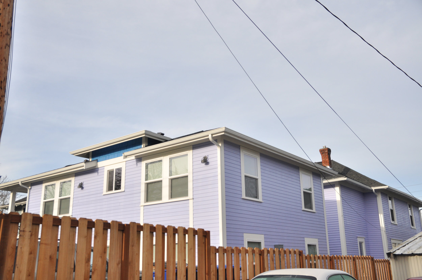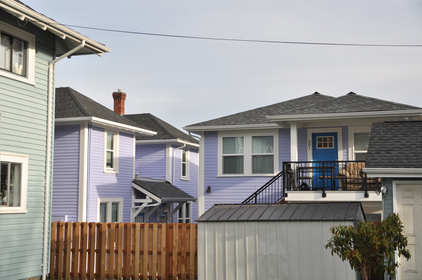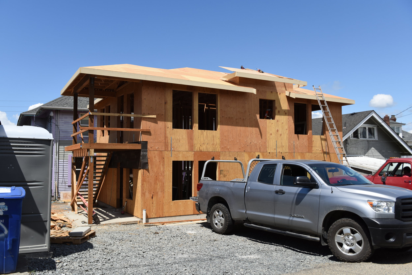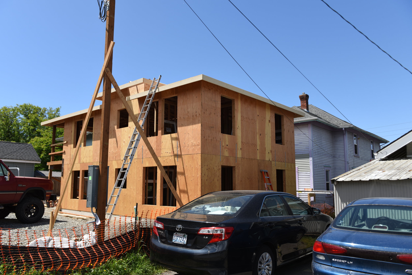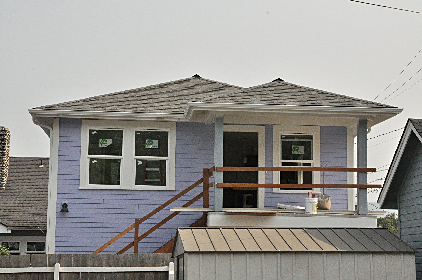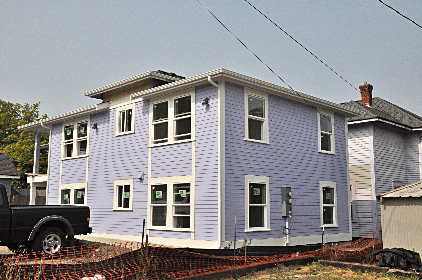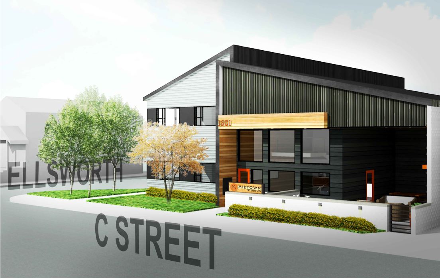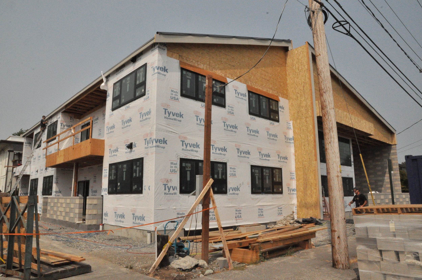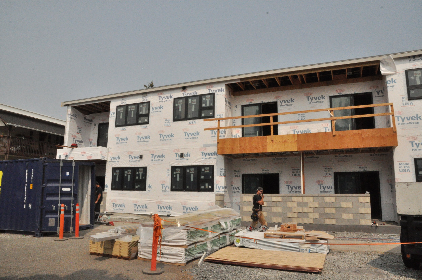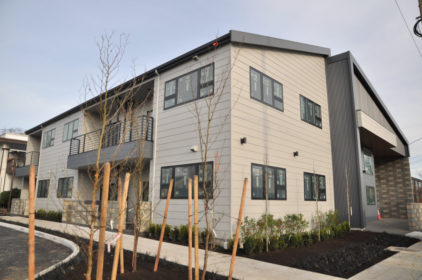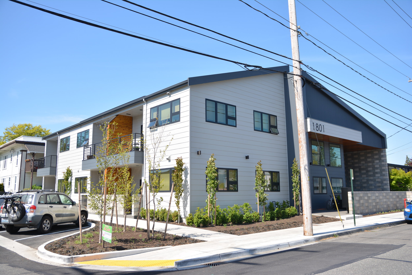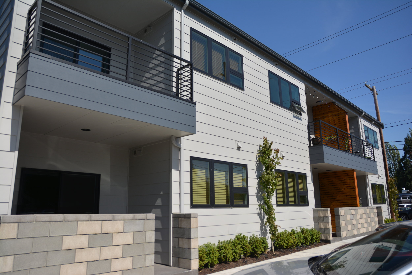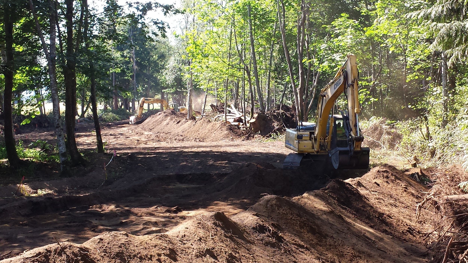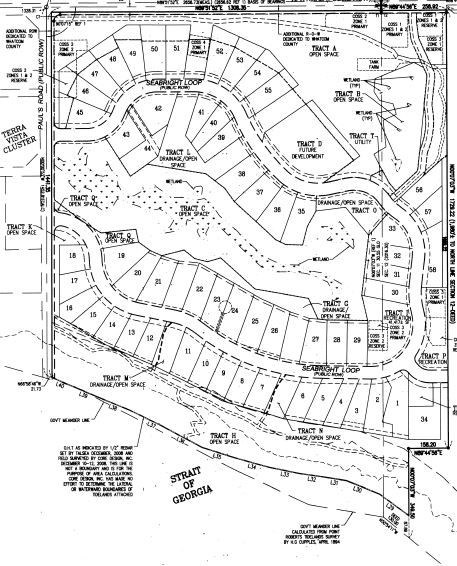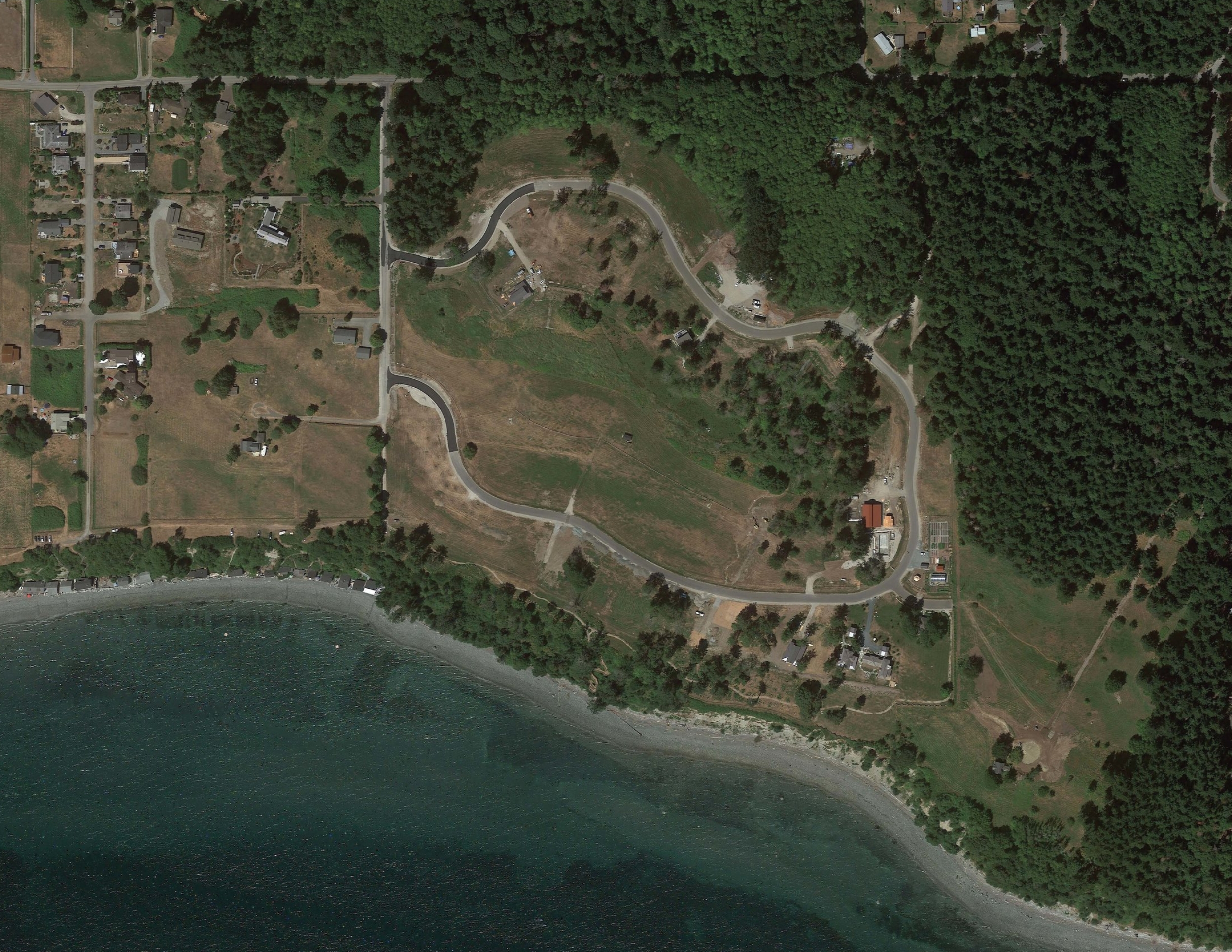Queen Street Cottages
The Queen Street Cottages project is a prime example of the ‘Cottage House’ option in the Infill Toolkit. There was previously one small single-family home on a 15,000-square-foot corner lot, located in Bellingham's Roosevelt Neighborhood, with mixed/multi-family zoning. Six new cottages were developed on the lot with the architectural character of traditional homes in the neighborhood, including covered front and rear porches and small private yards. The site was developed with landscaping, parking, usable common areas and other common improvements. Using the Toolkit each house was subdivided onto a fee simple lot, allowing sale of all six cottages to new homeowners.
We managed the design and permitting phase of the project, including participation in early design feasibility, the pre-application conference, the community meeting for public review, and the preparation of the design review permit, subdivision and other necessary supplemental documents.
Sea Pines Road Single-Family House
We facilitated all permitting for this new custom single-family residence in the Chuckanut area of south Bellingham. Due to its waterfront location and steep slopes on the site, the project required a shoreline permit, zoning variance for setbacks and steep slopes, and a critical areas permit in addition to a building permit. These permits required a public hearing and approval from the local Hearing Examiner. Working with the homeowners we hired the design team, prepared all required permits, represented the project at the hearing, and managed the project.
Ashley Street Apartments
AVT Consulting collaborated with the developers and other professionals to achieve this 70-unit multifamily project on Ashley Street in Bellingham. This process began with an 18-month legislative rezone of the property. We prepared this request and acted as owner agent throughout this process. After the approved zoning change, the site development required a critical areas permit, a planned permit, design review permit, public road and utility permits, and building permits. We provided preliminary design feasibility consulting, prepared all required permits, and managed the design team through a successful project approval.
High Street Infill Duplex
This project is a prime example of infilling an underdeveloped property. There was an existing older two-story duplex on the lot, located in Bellingham's Sehome Neighborhood. The lot is zoned multifamily residential and has four densities for the property. A new two-story duplex was developed on the back of the lot. This new structure was designed to match the architectural character of the existing duplex. The site was developed with landscaping, parking and private usable space.
AVT Consulting participated in the preliminary design feasibility, pre-application conference, community meeting for public review, and prepared and submitted the required land use permits, including a design review permit and variance request for non-conforming lot coverage.
Midtown Studios
This Downtown Urban Village redevelopment project required demolition of an older small commercial office in order to redevelop the site with a 10-unit studio apartment building. We participated in the land use and building permit process for this infill project in Bellingham’s urban core area. This required a pre-application meeting, community meeting, and a meeting with the local Design Review Board, as well as additional permits for public road and utility improvements. Working with the developer we facilitated all required meetings, and prepared and processed all land use permits and building permits.
Seabright Farms Long Plat and Single-Family Homes
The Cottages at Seabright Farm is a resort-oriented single-family development situated in Point Roberts, Washington. The property (a historic farm) was developed with a 60-lot residential subdivision together with community buildings, a pool and recreation complex, beach access, extensive open space and trail networks, and other amenities. The long subdivision required for this development was processed by Whatcom County and included approval of new public roads and utilities, a large community septic system, environmental mitigation and other improvements. We worked with the developers after preliminary subdivision approval, acting as liaison with the County and design and construction team to ensure compliance with all required final approval conditions. We prepared all required land use, infrastructure and building permits for final project approval.


